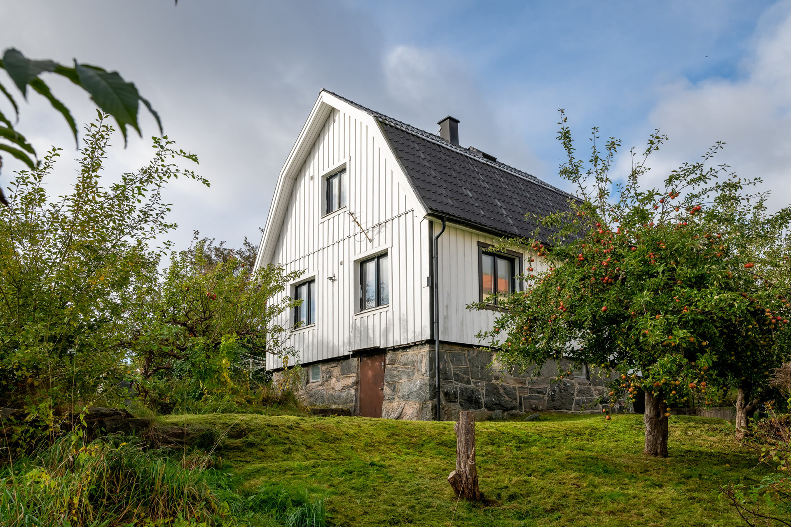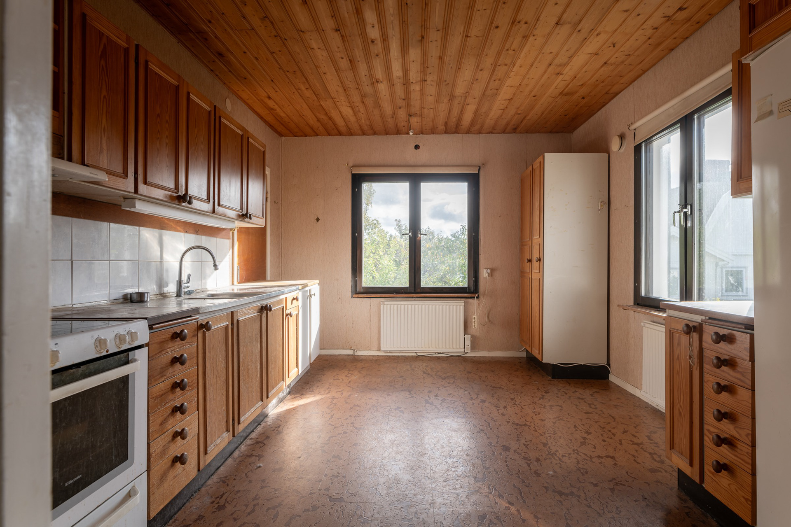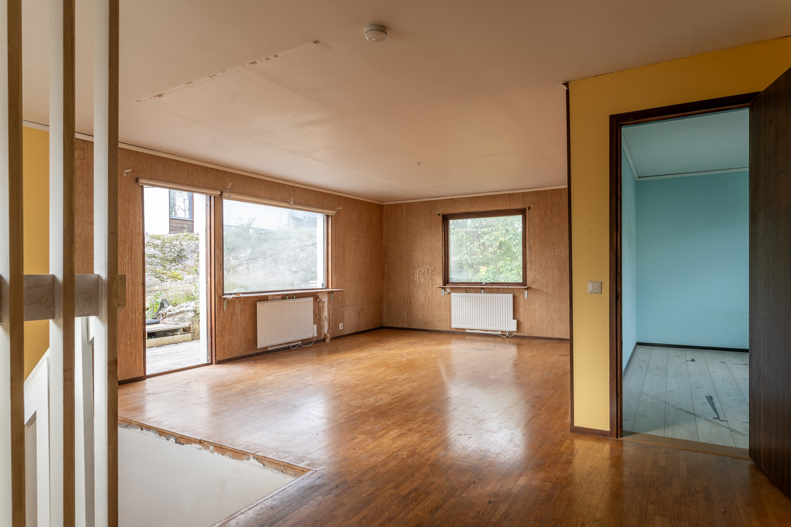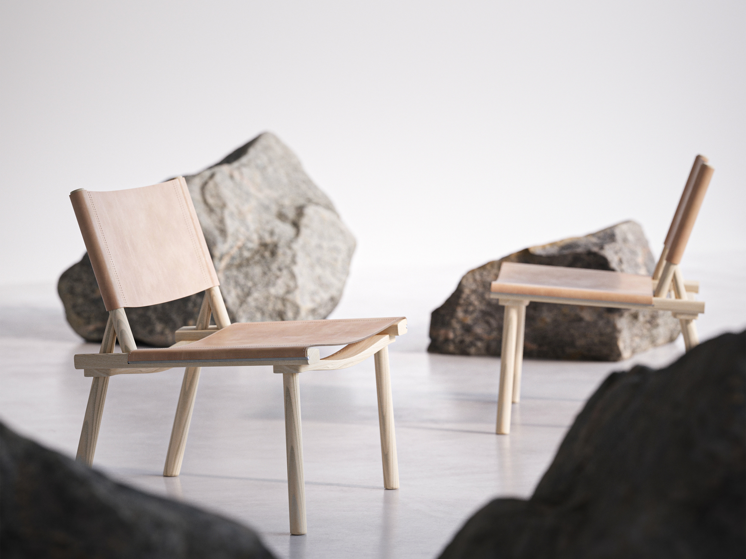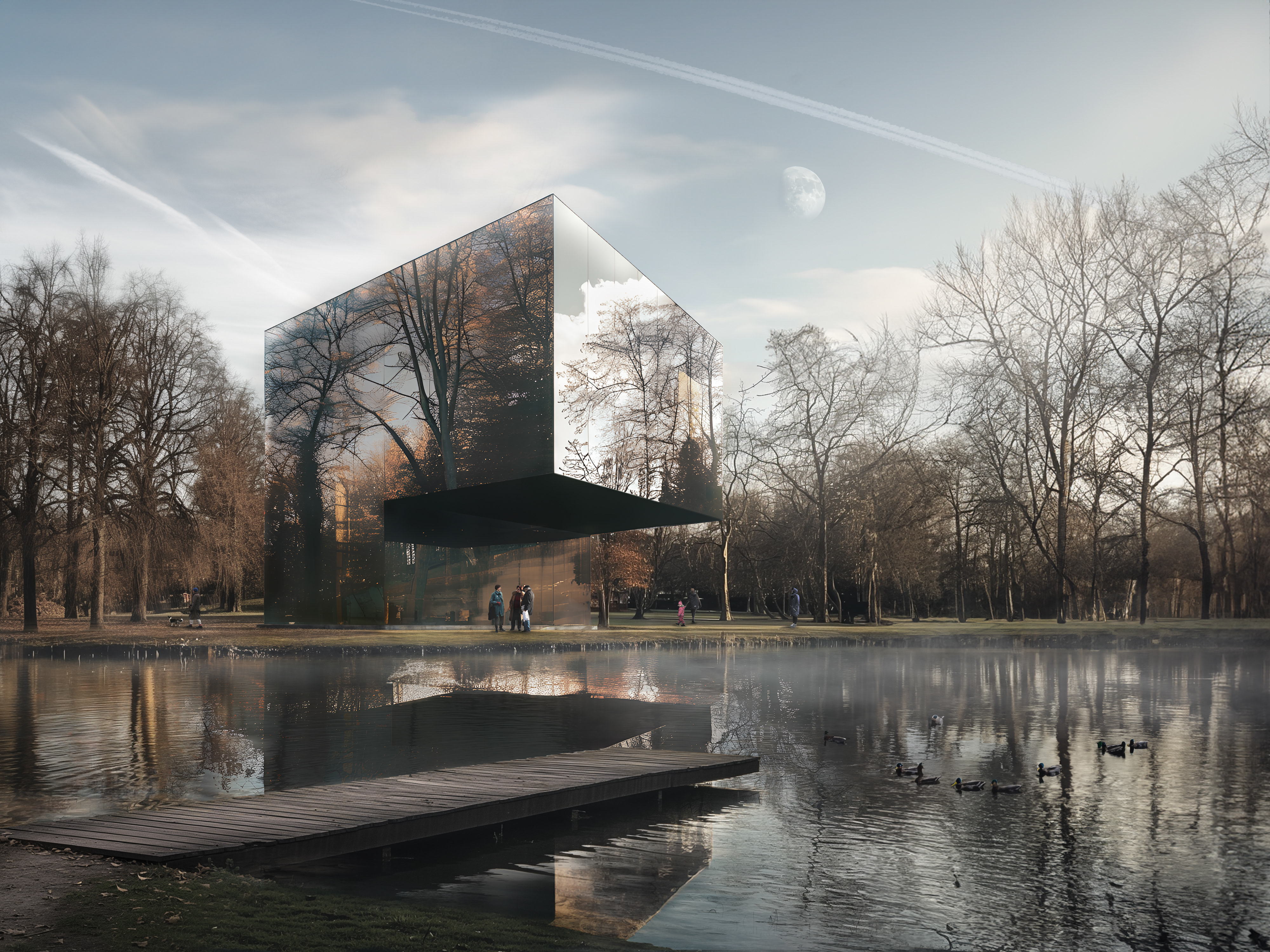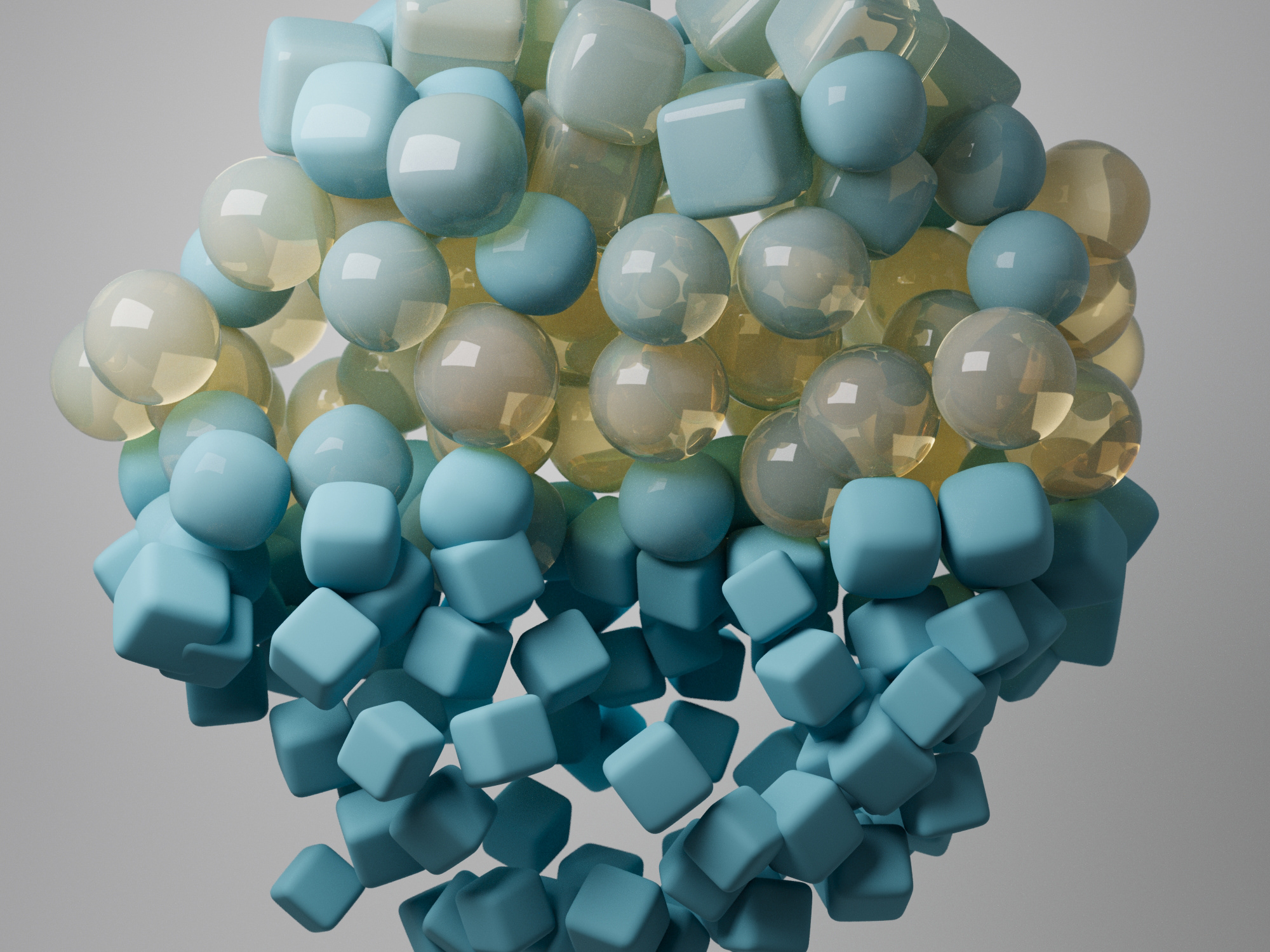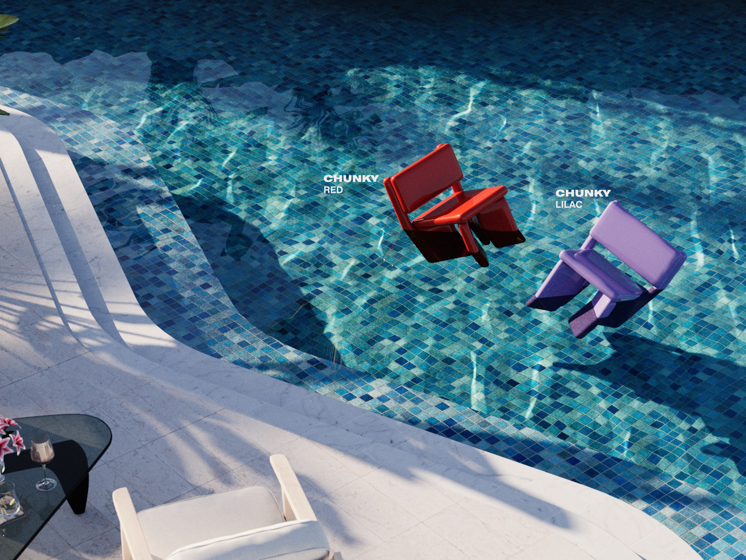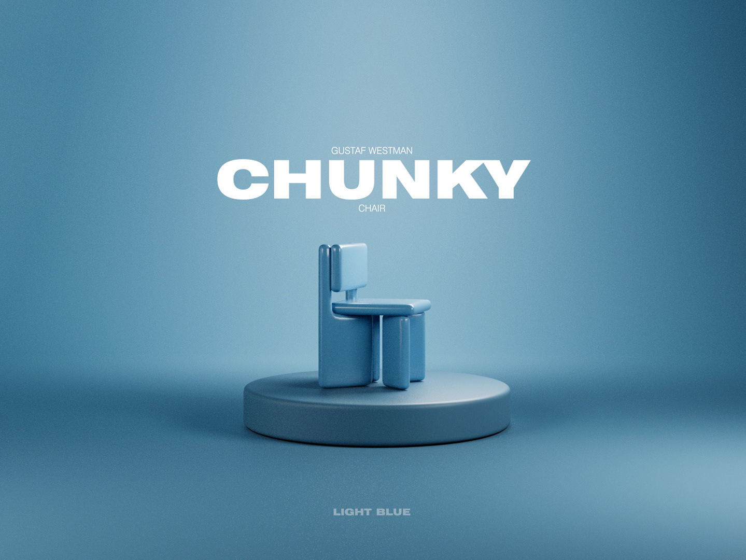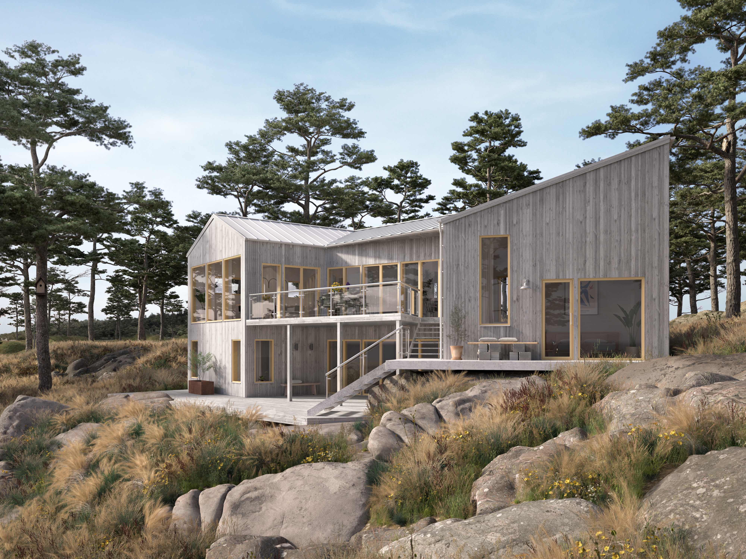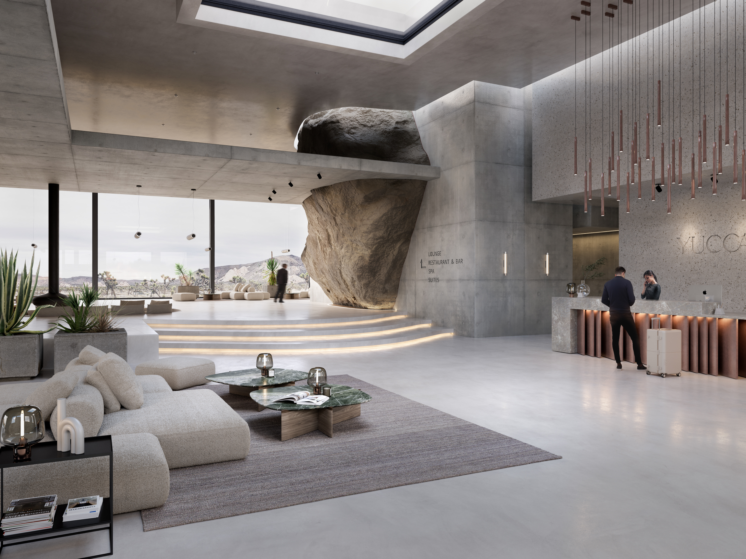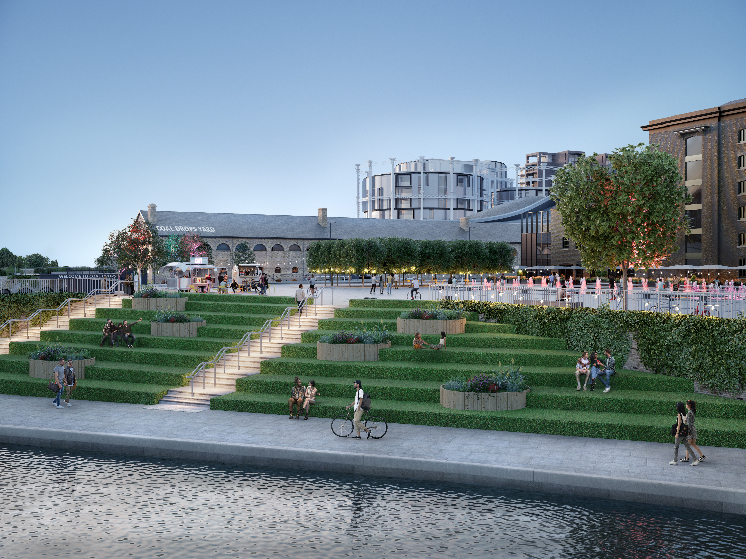project 2 - the property makeover
This project was about finding an existing real estate ad for a property in dire need of renovation and through visualizations show the potential of the house for a specified target group. Floor plans and photographs were used as references for modelling the house and then we had to furnish it and choose materials with the target group in mind.
I chose a house located in Johanneberg in Gothenburg and to re-do both the kitchen and living room.
Software used: 3Ds Max, Corona, Photoshop
LIVING ROOM
KITCHEN
KITCHEN DETAILS
BEFORE:
